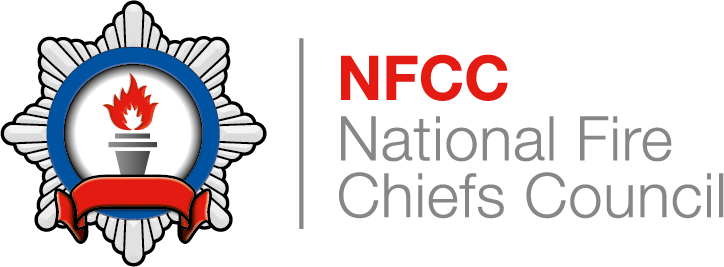Results
Filter
Search Results
Showing 641 - 660 of 679
Description A building whose upper most habitable floor is less than 30m and greater than 18m above ground level measured from the lowest side of the building. General...
Fires in buildings – Building supplementary information sheetsDescription A building whose upper most habitable floor is greater than 30m above ground level measured from the lowest side of the building. General considerations As with buildings...
Fires in buildings – Building supplementary information sheetsDescription A firefighting shaft is a protected enclosure provided for attending firefighters containing a firefighting stair and usually firefighting lobby. If a lift is provided, this may or may...
Fires in buildings – Building supplementary information sheetsDescription A building with three habitable levels above ground level. A storey may include any galleries within an assembly building or any gallery in any other type of building where the area of...
Fires in buildings – Building supplementary information sheetsDescription A fire control room is a room provided in large buildings, complex buildings, or buildings that incorporate phased evacuation. The room is intended to support firefighting...
Fires in buildings – Building supplementary information sheetsDescription A building whose upper most habitable floor is greater than 11m above ground level and less than 18m above ground level measured from the lowest side of the building. General...
Fires in buildings – Building supplementary information sheetsDescription A communication system for use by the fire and rescue service to advise residents of blocks of flats to evacuate the building. Evacuation alert systems are not to be regarded as...
Fires in buildings – Building supplementary information sheetsDescription A building whose upper most habitable floor is less than 11m above ground level measured from the lowest side of the building. General considerations In general means of escape...
Fires in buildings – Building supplementary information sheetsDescription Evacuation strategy implemented temporarily in cases where a stay put strategy was originally in place but is no longer considered appropriate. General considerations This...
Fires in buildings – Building supplementary information sheetsDescription Firefighting lobbies are provided within firefighting shafts to assist attending firefighters in their operational duties and provide access from a firefighting stair to accommodation...
Fires in buildings – Building supplementary information sheetsDescription For occupants, particularly those unfamiliar with the building to use the building safely with regard to fire safety. General considerations Signage is designed to assist occupants...
Fires in buildings – Building supplementary information sheetsDescription Children may be present in any environment. There are some issues directly relevant to children in buildings. General considerations Children tend to react differently to fires than...
Fires in buildings – Building supplementary information sheetsDescription Fire mains are provided in buildings to ensure firefighting water supplies can be provided from the outside of the building to various strategic locations within the building. Often...
Fires in buildings – Building supplementary information sheetsDescription Devices designed to prevent the passage of fire and smoke within ductwork or ventilation beyond a line of fire resisting construction. General considerations Dampers come in the form...
Fires in buildings – Building supplementary information sheetsDescription An atrium is a large open space passing through several floors of a building and enclosed at the top. General considerations An atrium is an open connection (internal space)...
Fires in buildings – Building supplementary information sheetsDescription An open-plan layout is where almost the whole floor area of a storey consists of one open space minimally sub-divided into smaller rooms. General considerations Open storey...
Fires in buildings – Building supplementary information sheetsDescription A building with a single habitable floor which is accessed from ground level General considerations It should be possible to access the building via any opening, for example door or...
Fires in buildings – Building supplementary information sheetsDescription A basement (which could also be referred to as a cellar) may be described as deep when its lowest floor is more than 10m below the firefighting access level. Basements are also defined...
Fires in buildings – Building supplementary information sheetsDescription The sub-division of buildings into areas by fire resisting elements of construction. General considerations Fire compartmentation of a building is provided by fire resisting...
Fires in buildings – Building supplementary information sheetsDescription The means by which the fire resisting properties of a fire resisting element of construction are maintained when penetrations, joints and imperfections are present within the...
Fires in buildings – Building supplementary information sheets