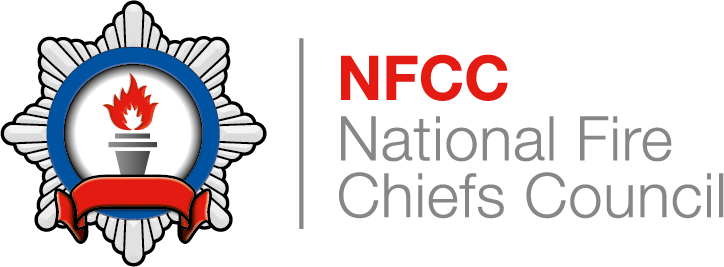Results
Filter
Search Results
Showing 581 - 600 of 606
Description Modules are a collection of beams, columns , floors and connections which are pre-assembled off-site before being joined together on site. Off-site construction can consist of...
Fires in buildings – Building supplementary information sheetsDescription Connections are a means of transferring load from one structural element to another. The connection may be rigid or flexible. Figure: Photograph showing connections, courtesy of...
Fires in buildings – Building supplementary information sheetsDescription Pressurisation systems protect escape routes and firefighting shafts against the ingress of smoke by maintaining the pressure within the escape route higher than that in the adjacent...
Fires in buildings – Building supplementary information sheetsDescription Solid timber joists are being replaced by engineered products such as timber I-beams and metal web joists which are being used as floor joists. These are lightweight and rigid and can...
Fires in buildings – Building supplementary information sheetsDescription These are large sections of old timber. This type of timber is mostly used as a structural material in older buildings. Figure: Photograph showing historic timber, courtesy of...
Fires in buildings – Building supplementary information sheetsDescription Stone used as a structural material can be of two main types; natural or cast stone and can be used for blockwork load bearing walls or non-load bearing walls, beams , lintels, columns...
Fires in buildings – Building supplementary information sheetsDescription Smoke curtains prevent the movement of smoke and heat from one area to another during a fire by channelling or containing the smoke and heat. General considerations Smoke curtains are...
Fires in buildings – Building supplementary information sheetsDescription An arch is a means of supporting a load across a space between two points. Arches transmit loads under compression. General considerations Arches can be formed of blockwork,...
Fires in buildings – Building supplementary information sheetsDescription A beam is an element commonly incorporated in the structure of a building to support (or transfer) an applied load to other structural elements. Beams commonly transfer floor loads...
Fires in buildings – Building supplementary information sheetsDescription A lintel is a load bearing horizontal member which spans an opening between two vertical supports. These are generally found above portals, doors, windows and fireplaces. General...
Fires in buildings – Building supplementary information sheetsDescription Trusses are a collection of members and connections that work as a system under a combination of tension and compression. General considerations As a collection of members and...
Fires in buildings – Building supplementary information sheetsDescription Structural steel may be in the form of Hot rolled steel Cold rolled steel Cellular steel Each may be used in the production of steel frame structures, either separately...
Fires in buildings – Building supplementary information sheetsDescription Blockwork or masonry is an assembly of discrete pieces or units of natural stone, clay, concrete, red brick, calcium silicate or gypsum which are stabilised and sealed with mortar. The...
Fires in buildings – Building supplementary information sheetsDescription Cast iron can be used in columns and arches (usually as a column to support a brick arch) and is more commonly found in historic buildings including refurbished buildings. Cast iron...
Fires in buildings – Building supplementary information sheetsDescription Cellular steel is used as part of the structural frame and typically as beams. There a several types of cellular steel but in general they are formed by welding, together sections of...
Fires in buildings – Building supplementary information sheetsDescription Steel formed by the method of cold rolling. This method is generally used to produce lightweight steel, generally no more than around 2-3mm thick. Figure: Photograph showing...
Fires in buildings – Building supplementary information sheetsDescription Concrete is a material that is formed from cement and aggregates. Types of concrete include pre-cast, high-strength, pre-stressed and hollow core. Concrete is almost always reinforced in...
Fires in buildings – Building supplementary information sheetsDescription Cross-laminated timber (CLT) is an engineered wood product, made up of multiple layers of timber, formed into large panels used as structural loadbearing walls and floors. Adjacent...
Fires in buildings – Building supplementary information sheetsDescription Steel formed by the method of hot rolling. This method is generally used to produce large steelwork used in beams, columns, trusses and joists. General considerations The mechanical...
Fires in buildings – Building supplementary information sheetsDescription Glass used for structural purposes for example glass floors, glass bridges. See also External finish: glazing and Windows: glazing. General considerations Structural glass is glass...
Fires in buildings – Building supplementary information sheets